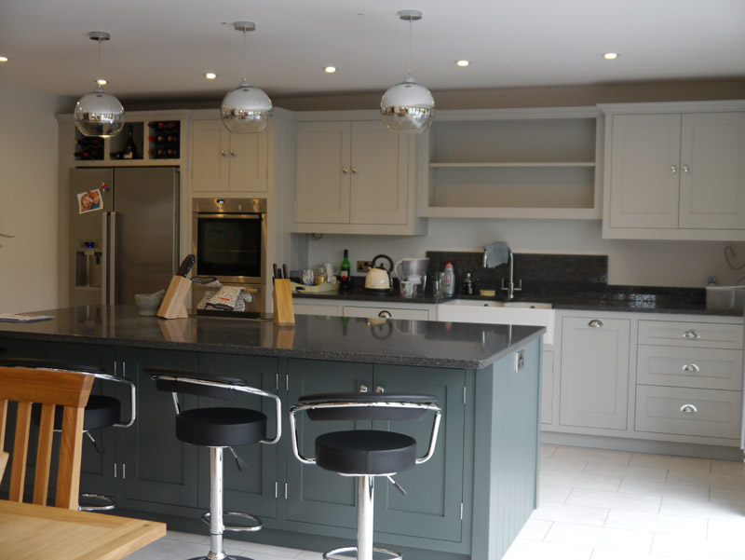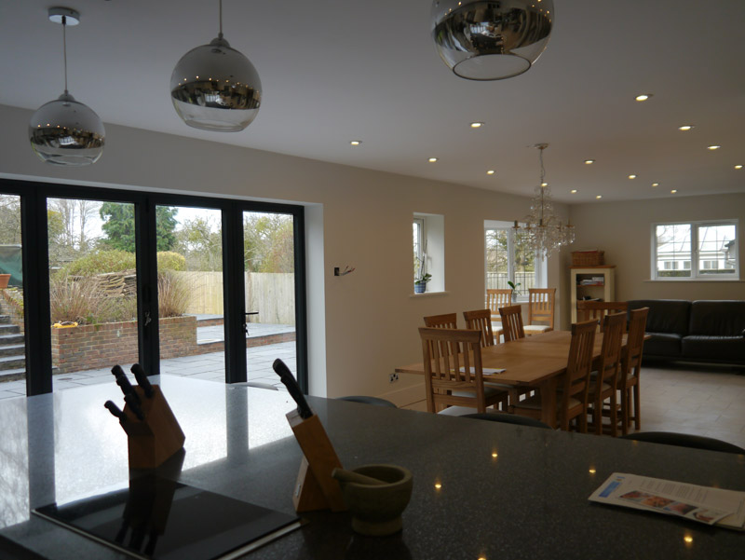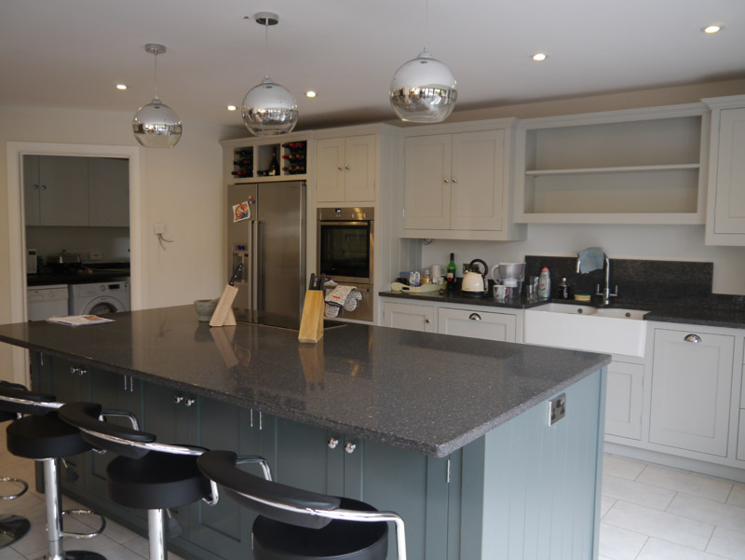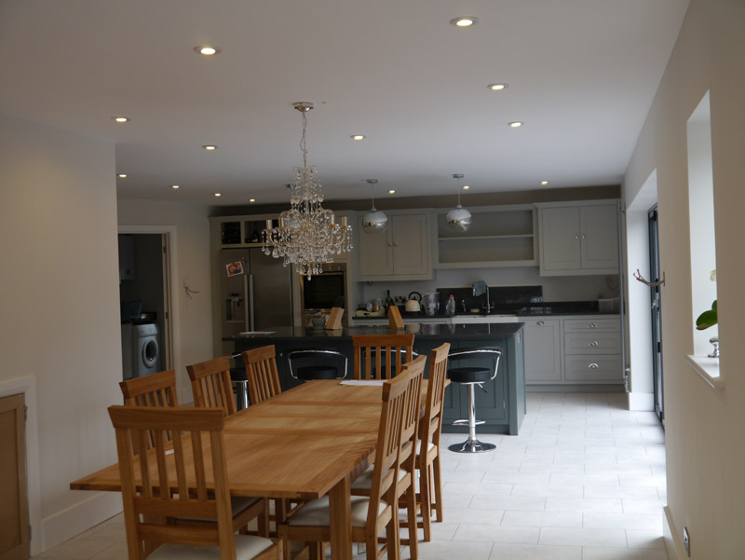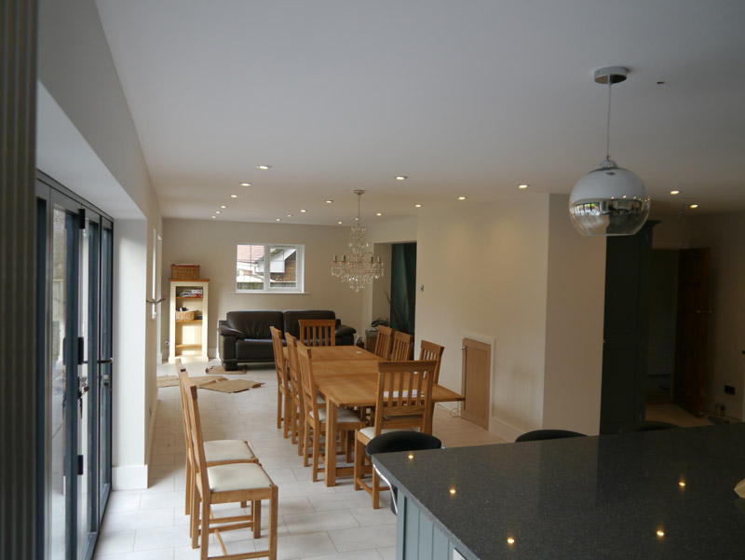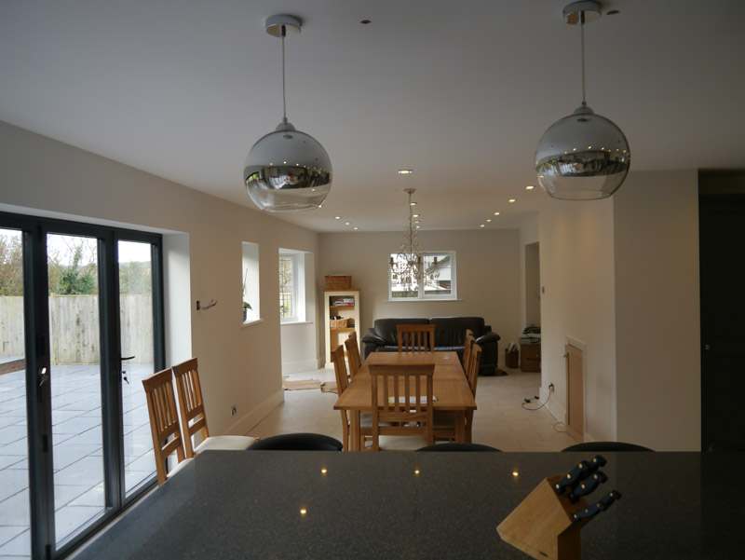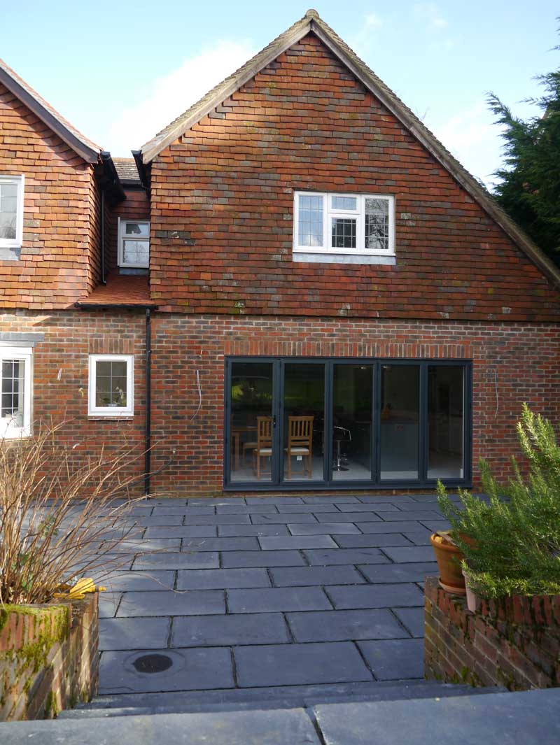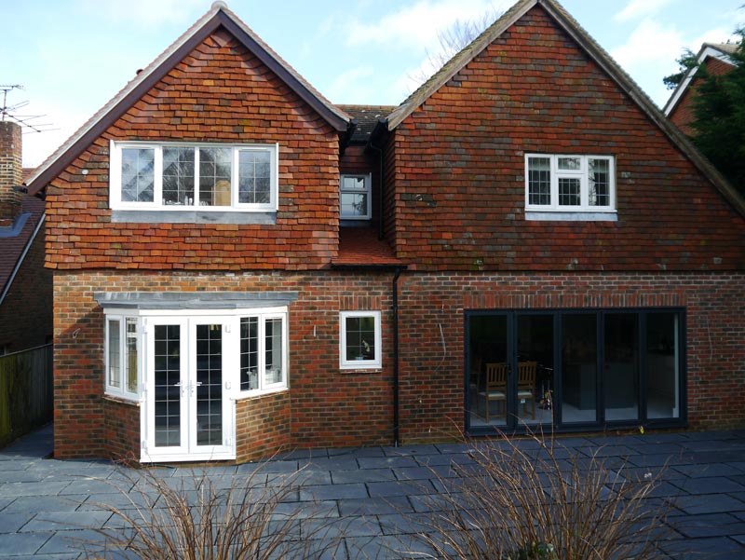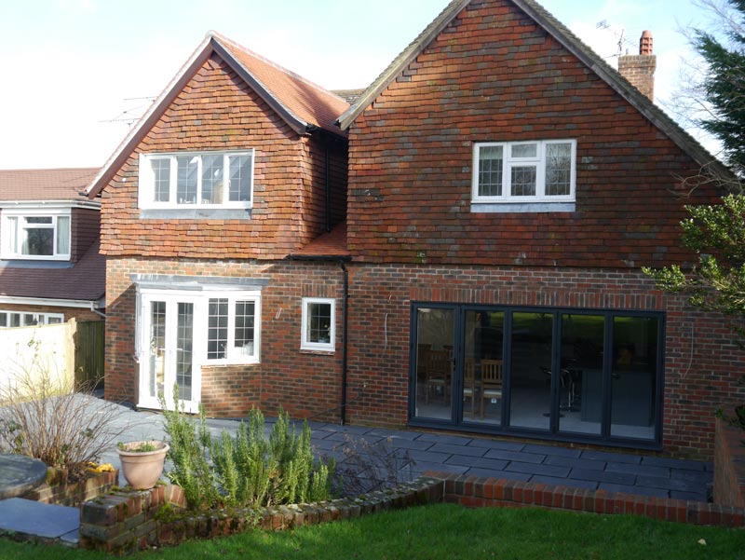Conversion of a 1920's home
Rear two storey extension to a 1920's home, creating an extensive open plan kitchen and dining area, with a separate utility room. Large windows and bi folding doors open out to the black limestone patio and steps to the garden.
- Removal of walls
- Large open plan kitchen and dining/family room
- Large bi folding doors
- New utility room
- Renovation of every room

