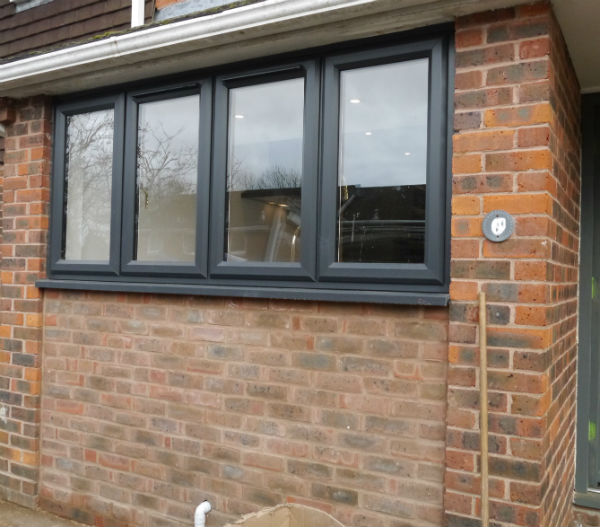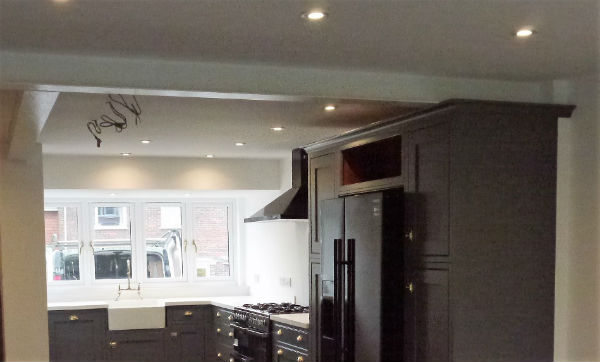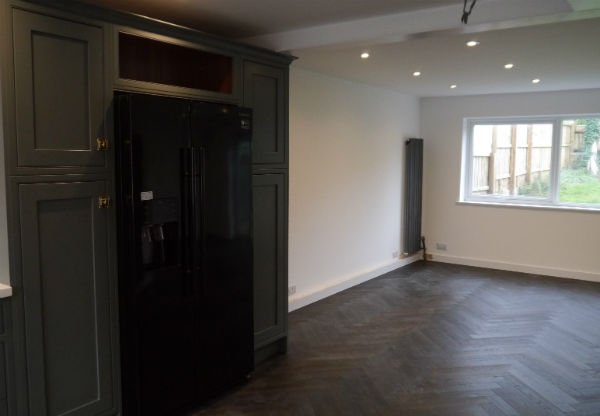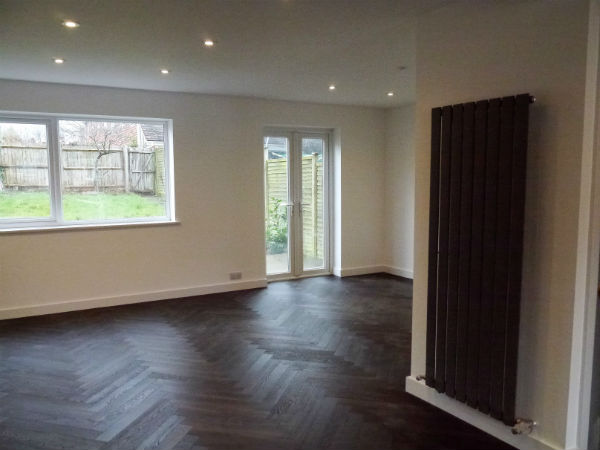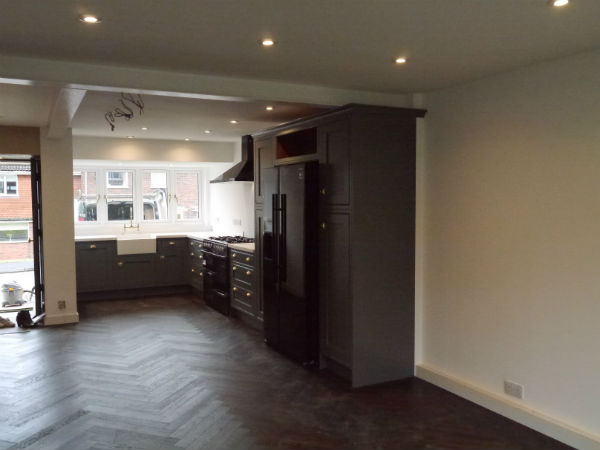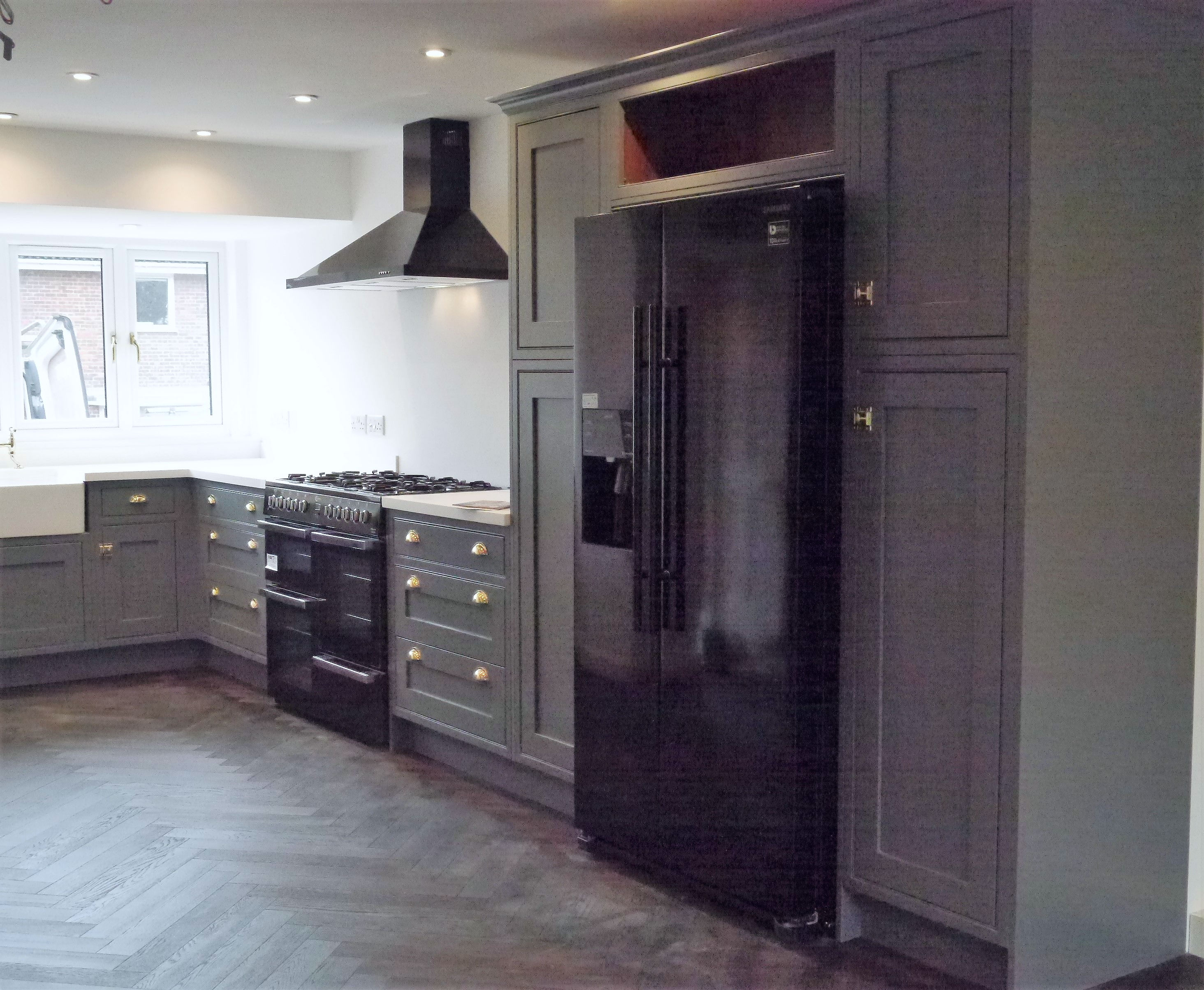Internal Alterations to a Mid Terrace Property
This three bedroomed property was in need of modernisation. The original layout comprised of an integral garage with no internal access, a long hallway, with a kitchen to the right and living / dining room at the rear of the property.
The client wanted an open plan living space; to achieve this, we removed all walls to the garage leaving a large open plan down stairs. The old kitchen has been updated and renovated as a utility room and the rest of the downstairs is now a modern, open plan kitchen / dining area/ living space. The two supporting beams that replaced the garage walls have been left exposed and painted with intumescent paint.
The garage door has removed and in its place is now brick and an anthracite bi-fold window.

