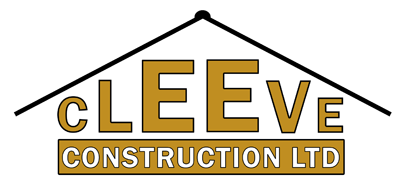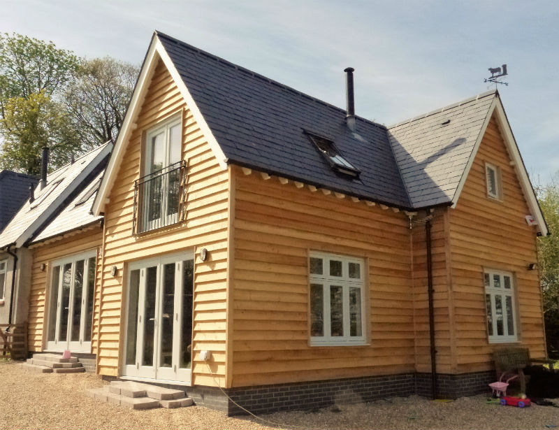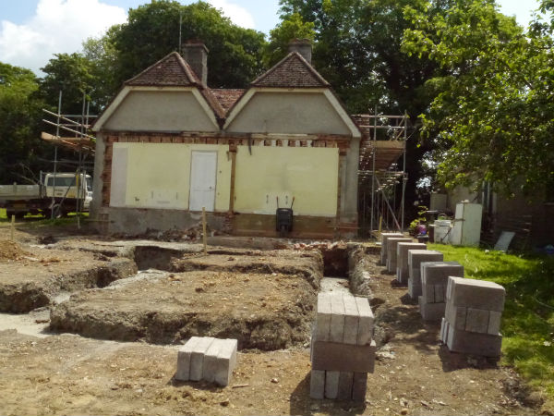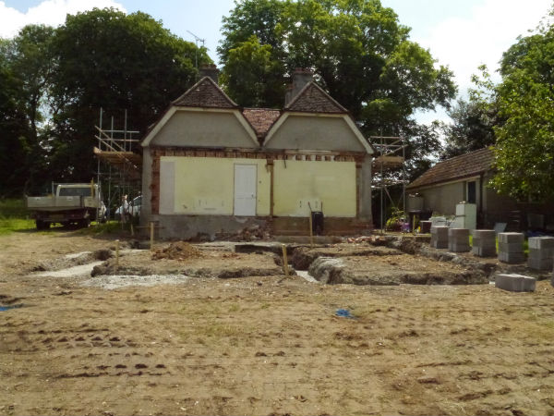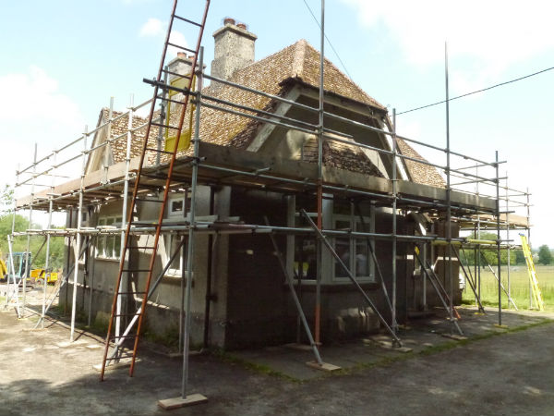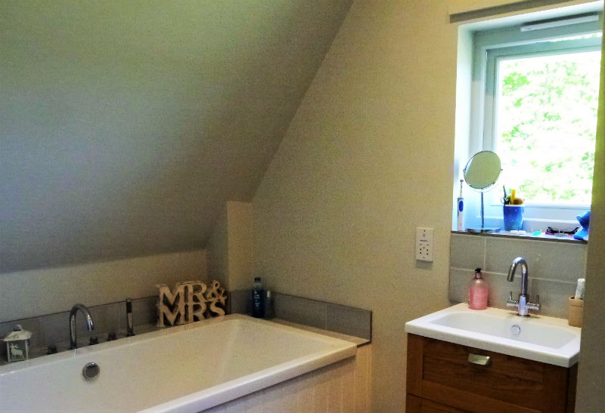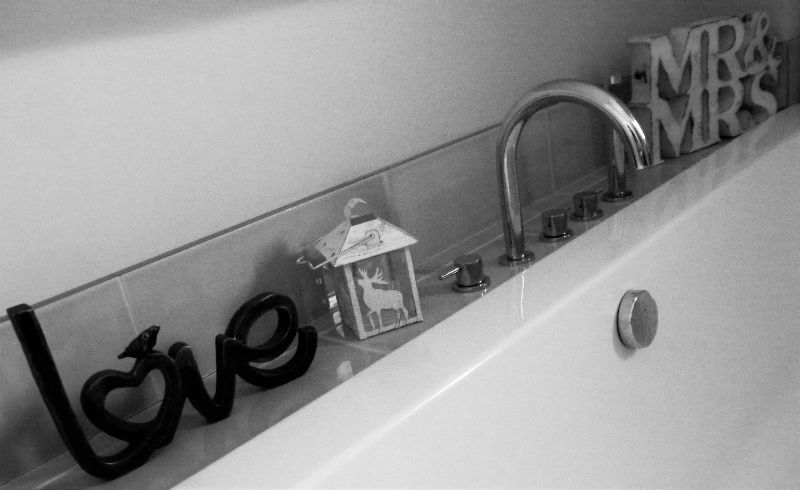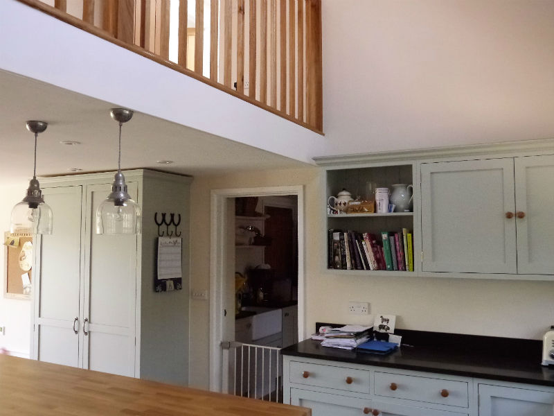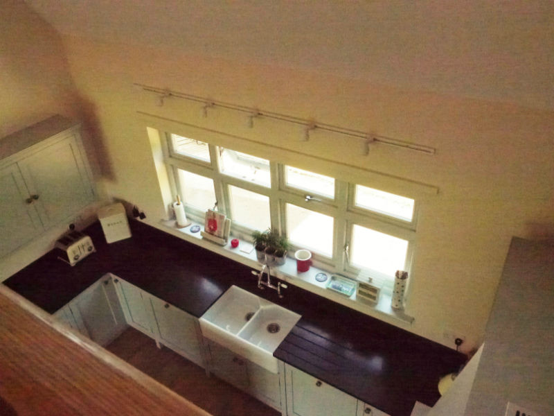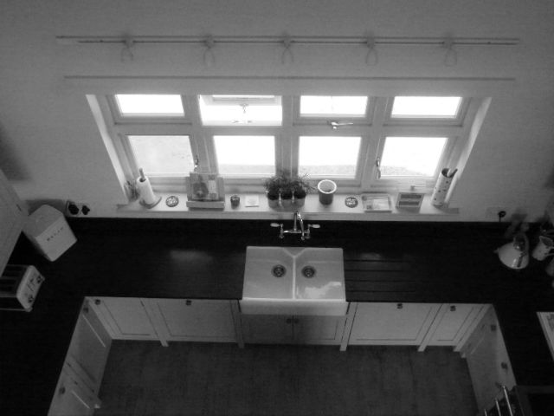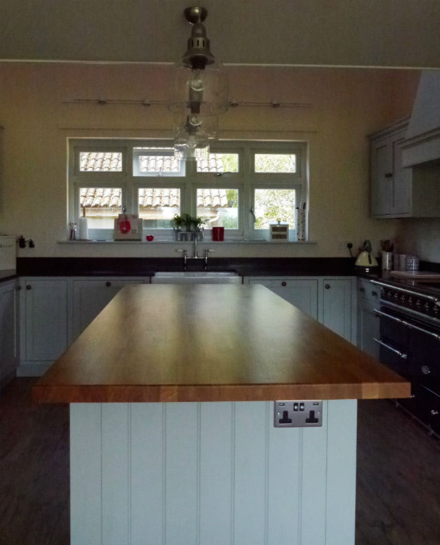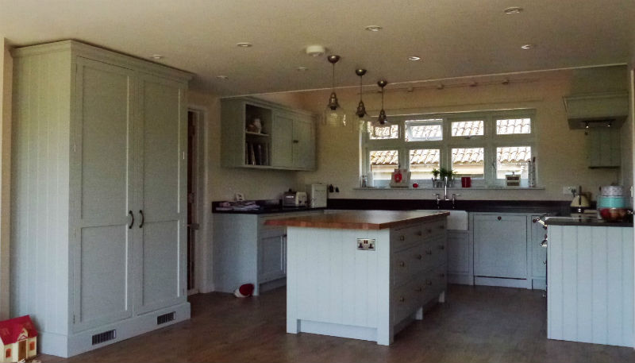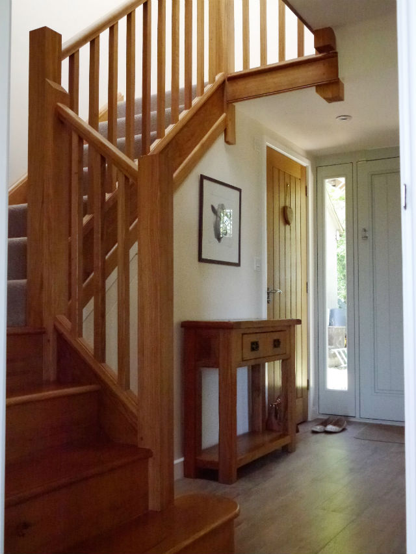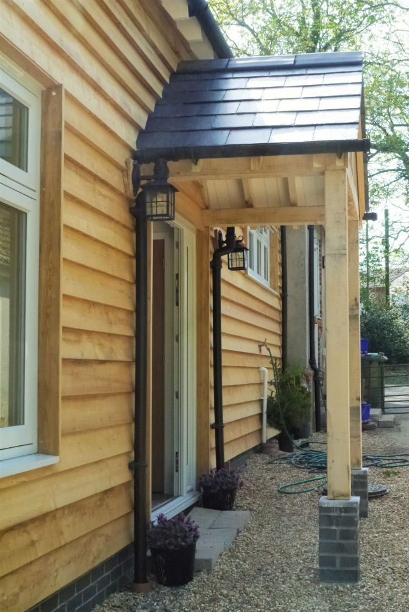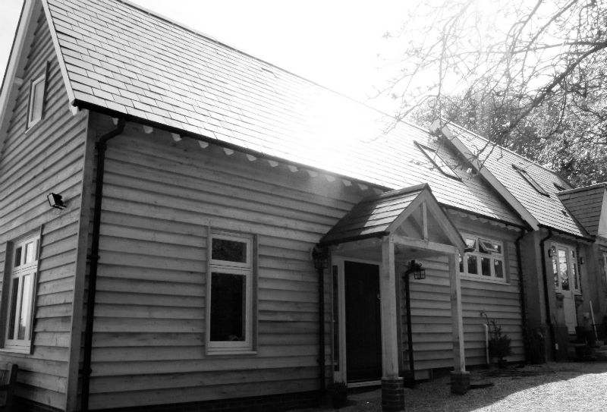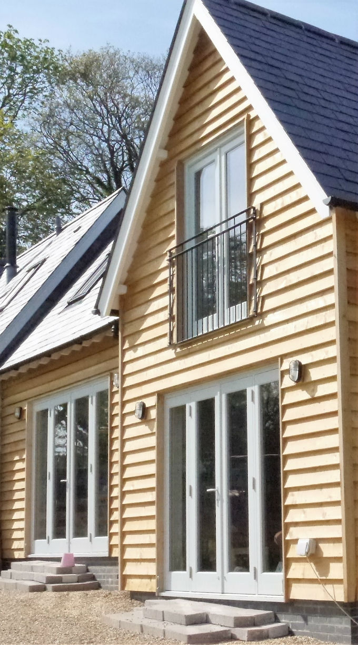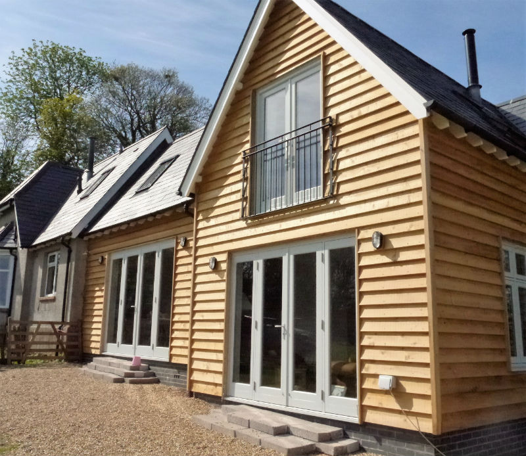Extensive Overhaul and Two Storey Rear Extension of Property
This was an exciting project that started in 2015, with a scope to build a two storey rear extension and associated alterations to an existing property. The clients were able to vacate the property whilst works were undertaken and therefore we started by ripping out the entire interior of the existing house and reconfiguring the layout, including the conversion of the existing loft space to create additional accommodation. The existing property became the annexe to the main house.
The extension comprises of 5 bedrooms, bathrooms, a large open plan kitchen, dining area and lounge, a playroom and large entrance hall.
